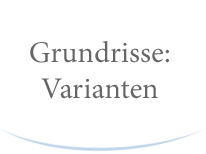Grundrisse
2-Raum | 3-Raum | 4-Raum | 5-Raum
Es existieren insgesamt 21 Wohnungsvarianten beim Wohnpark Kastanienhof. Hier können Sie sich die einzelnen Varianten als PDF-Dokument herunterladen.
Falls Sie gezielt nach einem Wohnungsgrundriss suchen möchten nutzen Sie bitte die Wohnungssuche.
2-Raum-Wohnungen
Wohnungstyp 01 A - Flügel A/Flügel C
Wohnungstyp 01 B - Küche gedreht
Wohnungstyp 01 C - Flügel B
Wohnungstyp 01 D - DG, Flügel B mit Loggia
Wohnungstyp 01 E - DG, Flügel B (inkl. Loggia, kl. Küche)
Wohnungstyp 01 F - DG, Flügel B (inkl. Loggia, gr. Küche)
Wohnungstyp 01 G - Flügel A/Flügel C (inkl. Loggia)
» nach oben
3-Raum-Wohnungen
Wohnungstyp 02 A - Flügel A/Flügel C
Wohnungstyp 02 B - Flügel A/Flügel C (Eckwohnung)
Wohnungstyp 02 C - Flügel A/Flügel C/Flügel B (läng. Flur)
Wohnungstyp 02 D - Flügel B (kl. Eckbalkon)
Wohnungstyp 02 E - DG, Flügel A/Flügel C (inkl. Loggia)
Wohnungstyp 02 F - Flügel B (Eckwohnung)
» nach oben
4-Raum-Wohnungen
Wohnungstyp 03 A - DG, Flügel C
Wohnungstyp 03 B - Maisonette/DG Flügel C/Flügel A A
Wohnungstyp 03 C - Maisonette/DG Flügel C/Flügel A B
Wohnungstyp 03 D - DG, Flügel B
» nach oben
5-Raum-Wohnungen
Wohnungstyp 04 A - Flügel C
Wohnungstyp 04 B - Flügel B
Wohnungstyp 04 C - Maisonette/DG, Flügel B
Wohnungstyp 04 D - DG, Flügel A/Flügel C (inkl. Loggia)
» nach oben






